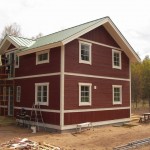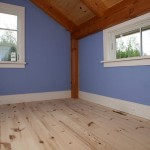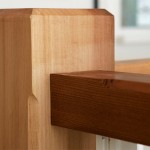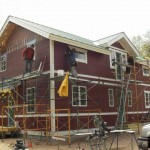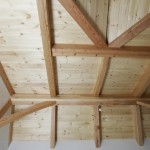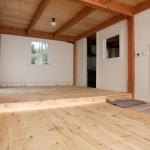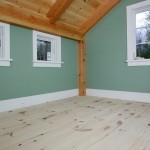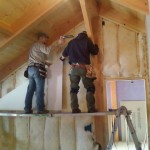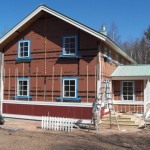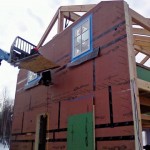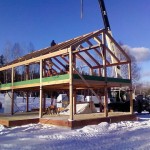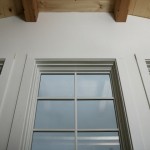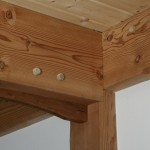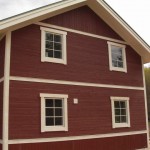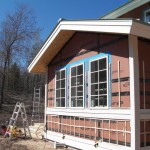-
Recent Posts
Projects
Connect
-
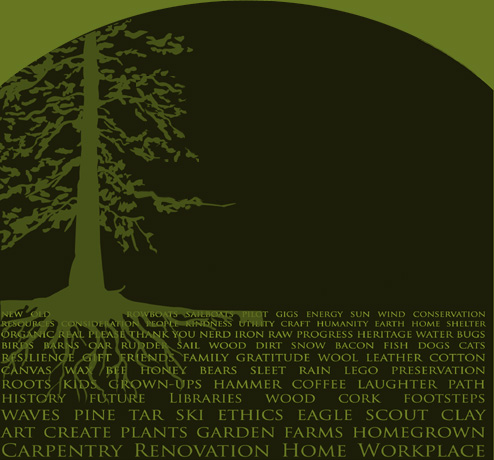
Swedish Farmhouse
This is a Swedish Farmhouse that we built in 2010. It has a post and beam frame that is covered with a structural insulated panel (S.I.P.) shell. The resulting structure is very well insulated and tight. Such buildings require an active air handling system known as a heat recovery and ventilator (HRV).
The basement is built using insulated concrete forms (I.C.F.s), with heat tubing in the floor.
The house is finished inside white on white in the Sweedish style. The trim is plain in private areas such as bedrooms and built up from stock parts in public areas. The floors are Michigan red pine with traditional soap finish. The staircase and rails were site built from red cedar 6×6’s and stock parts.
The exterior is sided in red cedar over furring strips that act as a rain screen to allow the siding to breath. The house is topped with a standing seam metal roof.
