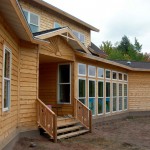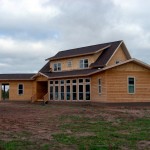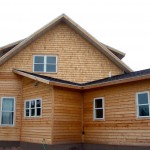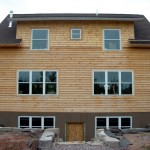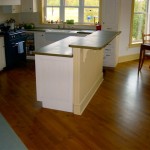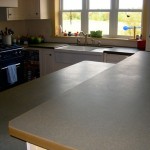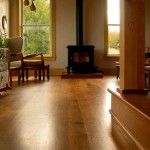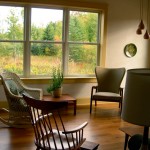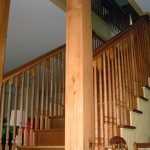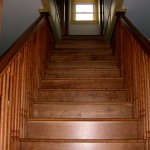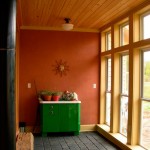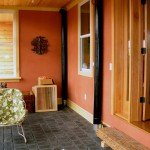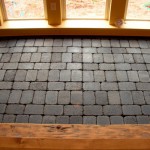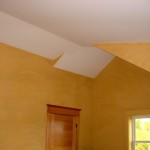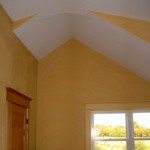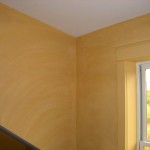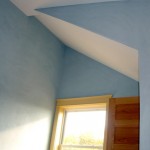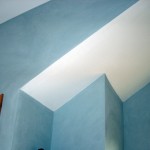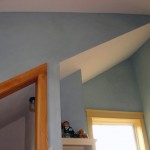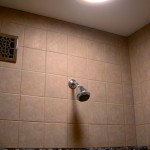-
Recent Posts
Projects
Connect
-
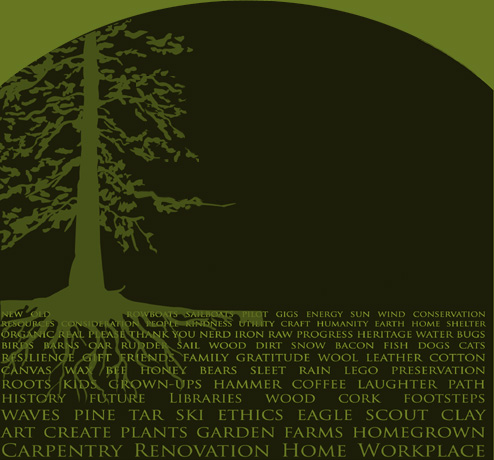
Geothermal House
Every decision made in this housing project was under the focus of using recycled materials and keeping the final results eco-friendly and energy efficient.
Being maintenance free and having zero V.O.C., we sided the house with unfinished red cedar lap and topped it off with local white cedar shingles. The attached garage is sided to match the house as it is left over from the trailer previously on site. The septic and well are also being reused from the trailer. The landscaping will consist of Michigan’s upper peninsula’s native flora. No grass or sod will be planted.
The house is made from structural insulated panels (s.i.p.s.) which are factory made to help reduce onsite waste. When finished, the s.i.p.s. fit very tight to each other to help save in heating and cooling usage. A closed loop geothermal heat system is used to provide heating, cooling, and hot water from one unit. This unit can save a homeowner up to 80% compared to conventional systems. With the windows closed the house is so tight that it requires a heat recovery ventilation (HRV) system to bring in fresh air. The HRV System exchanges air and captures heating and cooling energy prior to exhausting to minimize on energy waste.
Inside, the wall coverings are American clay earth plaster that is thru pigmented, zero V.O.C., and puts off negative ions. We also added a five foot high southern yellow pine wainscoting to protect the somewhat fragile clay. The main floors are recycled oak warehouse beams milled into T & G flooring. The floors in the kids rooms are recycled wide plank sheeting from a square dovetailed log homestead that is being moved to the property for a studio.
The beautiful sun room has a passive solar design with lots of windows to draw sunlight into the black-dyed paver floor. Under this floor lays a five foot deep pit of rock to provide thermal mass heat storage. Custom duct work helps blow heat down on warm days into the rock pit to store heat, and in winter, the in-floor heat tubes will also provide heat.
The staircase is made by Amish craftsmen in Indiana out of American Cherry wood. The hollow staircase columns, newels, and the upstairs cabinets are actually recycled and re-sawn from the old homesteads 2×4’s.
A few more identifying features of this energy efficient home are:
- Zero V.O.C. paint on all trim and ceilings
- Solar tubes used in rooms without windows to bring in natural light
- Kitchen and bath countertops are Paper-stone made from paper
- Toilets are two-flush (high and low flushing power)
- The downstairs bath sink and solar room sink are both vintage and recycled from the old homestead
