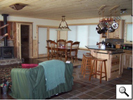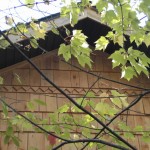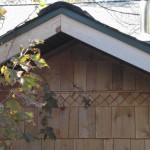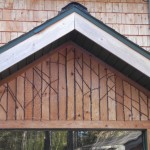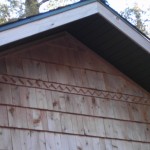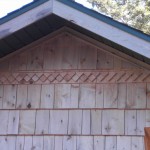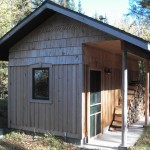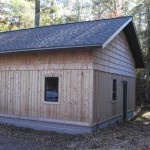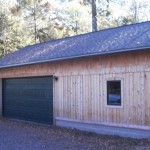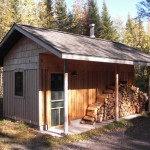-
Recent Posts
Projects
Connect
-
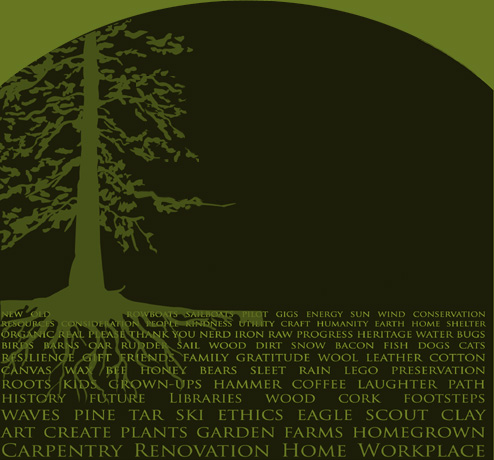
Shot Point rebuild
This project was a house that we purchased with the intention of remodeling and selling. When we began renovations, it was discovered that the house was a kit house made from solid 2×6 old growth red cedar. That was the good news. The bad news was that the house had no wall or ceiling cavities due to the original construction methods, thus no room for insulation or utilities.
The decision was made to keep the foundation and main floor deck and tear down everything else. The house was dismantled board by board and carefully sorted and stacked to be reused later.

